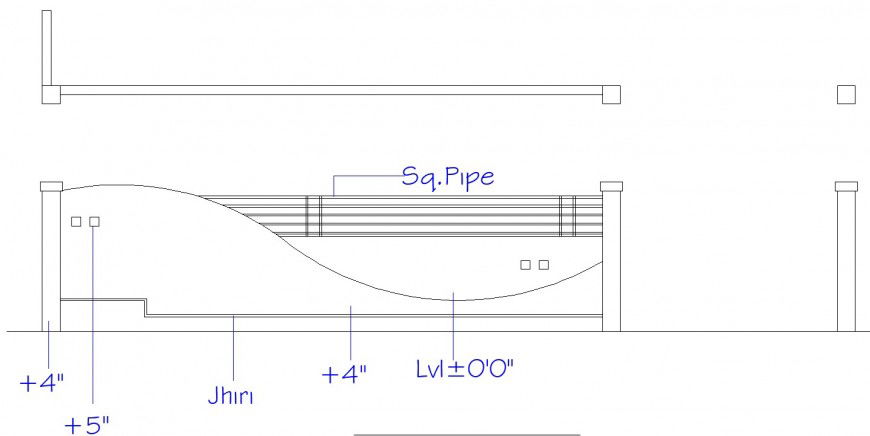2d view of compound wall CAD block layout file in dwg format
Description
2d view of compound wall CAD block layout file in dwg format, grid lines detail, gate detail, front elevation detail, top elevation detail, not to scale drawing, dimension detail, etc.

Uploaded by:
Eiz
Luna

